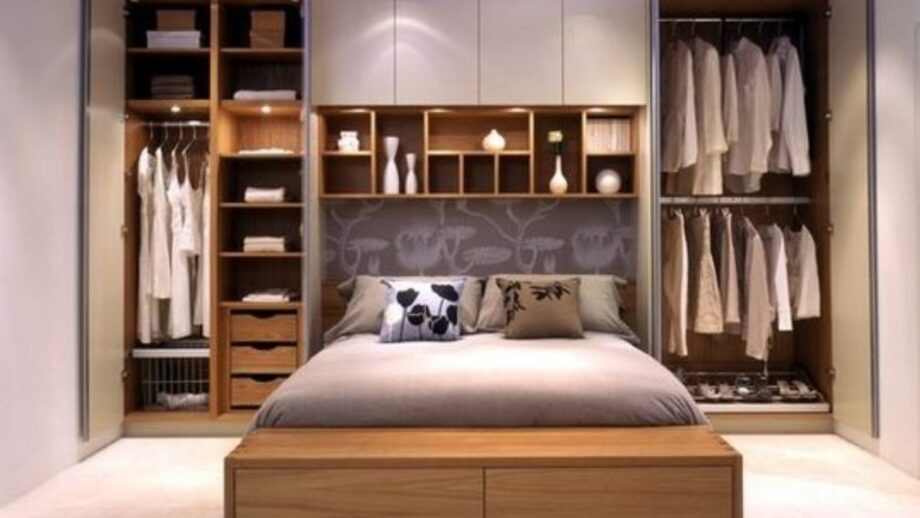Particularly when it comes to storage, designing and organizing a tiny bedroom may be very challenging. Selection of colors, textures, and finishes for your house is only one aspect of the bedroom wardrobe design. Your bedroom design may be made or broken by its functionality. When it comes to wardrobes, storage, size, function, and design must all be taken into account.
We have put together a list of space-saving wardrobe ideas for your small bedrooms in this post.
1.Built-in wardrobe design for bedroom
Built-ins are a great way to augment a bedroom wardrobe in terms of style. Without having to alter the space, you can include this idea by placing floor-to-ceiling wardrobe units against the wall and adding moulding to the top to create the appearance of built-ins.
2.Headboard-cum-wardrobe design for bedroom
Beds with ornate headboards are something we all admire. However, the space taken up by these bedroom wardrobe designs is considerable. Instead, consider a sliding door closet and striking headboards. A modern sliding wardrobe is housed in the upper area of the closet, which also doubles as the bed’s headboard.
3.Mirrored wardrobe design for bedroom
Utilizing mirrors or other reflective surfaces may help you create the illusion of more space in a limited location. This bedroom wardrobe design eliminates the need for a separate dressing area while giving the impression of more space in the room. So feel free to install mirrors in your wardrobes.
4.Wardrobe design for bedroom that blends with the wall
An excellent design tip for tiny spaces may be to match the color of your bedroom wardrobe to the color of your room’s walls. As you can see, the white floor to ceiling closet perfectly complements the walls, appearing to be a part of them. This makes it the ideal built-in wardrobe.
5.Floor-to-ceiling wardrobe design for bedroom
Televisions are frequently included in bedroom furniture. Therefore, the easiest way to save space in your bedroom is to invest in a multipurpose wardrobe design. Additional loft storage compartments in the floor-to-ceiling closet make use of the space’s vertical height. It features distinct wardrobe spaces with a TV in the middle.
Source: housing


