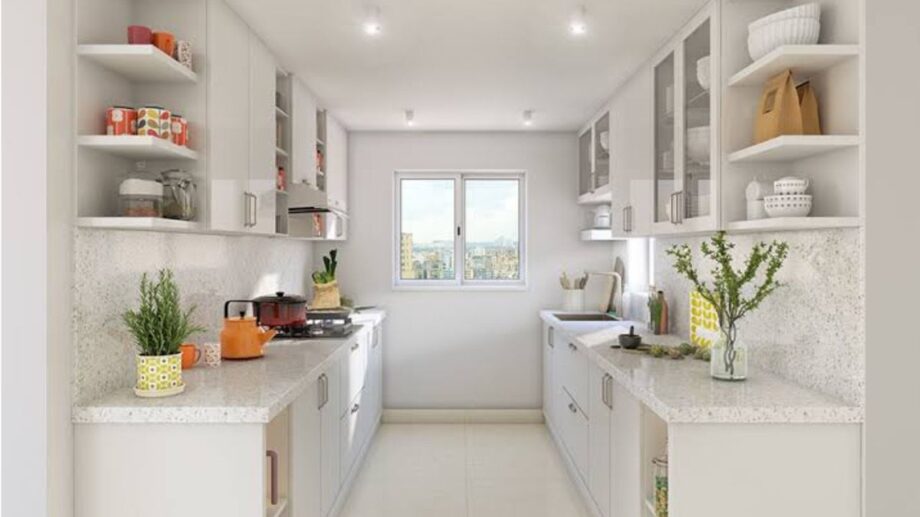Your heavenly abode or dream home’s most practical place, whether large or tiny, must be where activity begins in the morning and finishes at night. Designing the ideal kitchen for your family in the available area requires a lot of thought and innovation in today’s world where every square inch of living space is valuable.
The parallel kitchen design stands out as one of the best layouts for limited spaces when discussing the numerous types of kitchen layouts. A great working triangle can be kept in this type of kitchen, so it should be chosen to produce efficiency and a space-saving design. It is easy where the countertops and cabinets run into parallel lines on opposing walls, but while a little hallway is left between both the two parallel countertops with the doorway or window at the end of a corridor, a great working triangle can be retained in this type of kitchen.
The following are some factors to take into account when building these kitchens, according to Shruti Jain, Head of Department, Faculty of Architecture and Design at Manav Rachna International Institute of Research and Studies, in an interview with HT Lifestyle:
1. There must be at least a 3- to 4-foot space between any two parallel counters. The sink should ideally be near the end of the side of the hob, with the refrigerator and stove on the opposing walls. To make the most of this space’s potential, the under-counter modular fittings should be carefully selected.
2. In addition, the aesthetics must be carefully considered. Light colors and tints make a room look bigger and better. Dark colors are advised when there is adequate light. The idea of using a dual shade, with the overhead in a lighter shade and the under counter in darker colors, appears to be fairly fashionable. When designing kitchens, it is advised to contrast the flooring, countertops, and splashback with the colors of the cabinetry.
3. The effectiveness of the area is significantly boosted in the kitchen with proper lighting. However, the kitchen—the most crucial room in the house—has the ideal amount of lighting thanks to concealed ceiling lights and profile lights beneath the overhead units.
4. The ideal layout for kitchens is created by carefully and carefully considering the needs of the family, the available space, the budget, and other variables.

